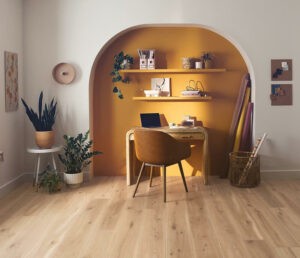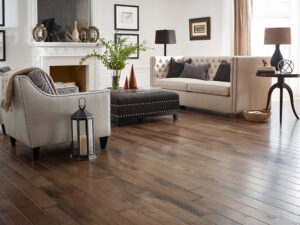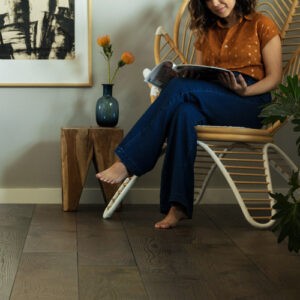How to Transition Between Different Flooring Types in Open Spaces
As open-concept spaces become increasingly popular in modern homes, knowing how to incorporate different types of flooring in one room is key to maintaining proper flow and aesthetics. Choosing the right materials, hues, and transition tools allows you to create a seamless, welcoming space with the durability and functionality to withstand your busy lifestyle.
In this guide, we’ll discuss the best ways to transition between flooring types, explore the top combinations, and offer tips to create a seamless flow throughout your home.

Why Use Multiple Flooring Types in Open Spaces?
Using multiple flooring types helps create a dynamic-looking space with defined zones, enhanced functionality, and improved aesthetics.
Defined Traffic Zones
Mixing flooring types in an open floor plan defines living spaces such as kitchens, family rooms, and dining areas. Contrasting materials, colors, and patterns help separate these spaces, even without walls.
Improved Aesthetics
Varying flooring materials helps add visual interest to your space, adding depth, style, and contrast. Mixing different colors, textures, and finishes creates a dynamic look and enhances your overall design.
Enhanced Functionality
Flooring materials vary in their durability and performance, allowing you to choose the best option for each space. Using durable, moisture-resistant materials in high-traffic areas like entryways reduces maintenance needs, while soft carpet flooring in living rooms helps absorb sound and create a cozy environment.
Cost Effectiveness
Flooring materials can vary significantly in price, from luxury hardwoods and stones to budget-friendly vinyl and laminate. Using different materials helps you balance your budget, without sacrificing quality or style.
Smart Flooring Combinations That Work Well Together
Understanding which flooring options work best together helps create a seamless design that balances function, style, and durability throughout your space. From classic hardwoods to cozy carpets, explore the most common combinations below to make the best choice for each room.
Hardwood and Tile
Hardwood to tile transitions create a warm, comfortable living space with enhanced durability where it’s needed most. Hardwood adds an inviting touch to living spaces and dining areas, while tile offers moisture-resistance and protection to kitchens, bathrooms, and entryways.
Laminate and Carpet
Laminate, a cost-effective alternative to hardwood, is ideal for high-traffic areas like hallways, dining rooms, and entryways thanks to its durability and minimal maintenance requirements. Pairing laminate flooring with soft carpets in spaces such as the living room and bedrooms creates a warm, inviting space that blends comfort and practicality.
Vinyl and Tile
Vinyl planks allow homeowners to incorporate the look of wood or stone in living areas, without the high price tag and extensive upkeep. When paired with complementary tiles in moisture-prone areas like kitchens, bathrooms, or laundry rooms, it creates a seamless design that combines style and function throughout the space. Many homeowners also incorporate vinyl to carpet transitions to add warmth and comfort to spaces like family rooms or bedrooms.
Waterproof Flooring and Area Rugs
Installing waterproof flooring reduces damage and maintenance requirements in homes with pets, kids, or high foot traffic. Incorporating large area rugs in living spaces and bedrooms adds warmth and style to the space, without compromising durability or ease of upkeep.

Key Transition Points in Open Floor Plans
Knowing where to transition from one flooring to another is key for proper flow and definition of spaces within an open-concept floor plan. The most common transition points include:
- Living rooms to kitchens
- Dining areas to living rooms
- Kitchens to dining rooms
- Hallways to the main living areas
- Entry spaces to living rooms
- Indoor to outdoor living spaces
While the best spots to switch up your flooring vary depending on the design of your space, making transitions at natural boundaries, like room changes or doorways, is the best way to create a smooth flow. The above areas often provide a natural break in the space, keeping your flooring transitions feeling natural and adding functionality to the layout.
How to Create Seamless Flooring Transitions
There are several tools and techniques you can use to create a seamless transition from one flooring material to the next. Some of the best tactics to create a uniform look include:
- Choosing complementary colors: Choosing flooring hues, designs, and finishes that have the same undertones helps coordinate each material to create a cohesive look.
- Matching flooring heights: Using materials of the same thickness or adding underlayment avoids uneven surfaces.
- Aligning with architecture: Using walls, columns, or built-in features as guiding points for open-concept flooring transitions allows you to divide the space in a natural-looking way.
- Using patterns: Adding decorative borders or inlay at the meeting point of two materials creates a focal point that transitions one room to the next.
- Use flooring transition strips: Metal, wood, or vinyl flooring transition strips blend flooring materials and create a boundary between surfaces.
Flooring Transition Ideas for Open Concept Homes
As you begin planning your flooring transitions, consider the following design tips to create a seamless, stylish flow throughout your space:
- Using angled patterns like herringbone or chevron as a modern divider between flooring materials.
- Shifting from light to dark wood tones to define spaces.
- Incorporating wood, metal, or stone accent strips to add a visually-appealing division between flooring types.
- Use underlayments to match flooring heights for a smooth transition.
- Use contrasting colors or patterns to add depth while maintaining a cohesive look with similar undertones or complementary hues.
- Align flooring planks to guide the eye and create a natural flow from one room to the next.

Consult the Experts at Hernandez Wholesale Flooring
Whether you need help designing your space or want to see flooring combination options in person, visit Hernandez Wholesale Flooring. We’re your trusted local flooring design and installation experts, with decades of experience in creating seamless open-concept flooring transitions. We’ll walk you through your options, from carpets and area rugs to hardwood and tiles, to find the right material combinations for your space and style.
Schedule a free design consultation today or visit one of our showrooms in Los Angeles or Orange County to start exploring your dream flooring combinations.

About the Author
Since 1995 Steven Hernandez has been at the heart of Hernandez Wholesale Flooring, helping build the family-owned business alongside his parents and siblings from the ground up. Today, as Vice President, he continues to lead with the same passion, integrity, and dedication that have been the foundation of the company for decades. Turning a family dream into a trusted local business.
With a deep love for the flooring industry, Steven takes pride in providing customers with quality products, expert guidance, and personalized service. His enthusiasm is evident in every project—whether it’s helping a local family transform their home or working on commercial projects for larger clients. For him, flooring is more than a business—it’s a craft and a calling.
